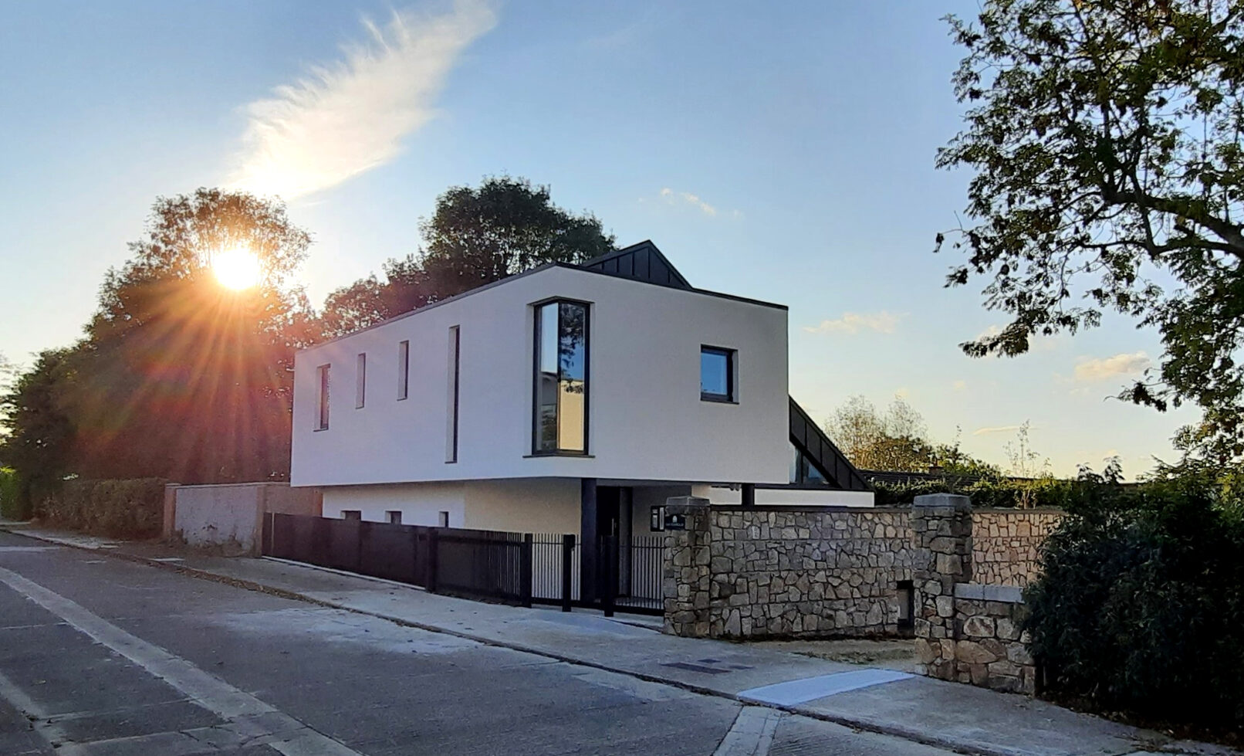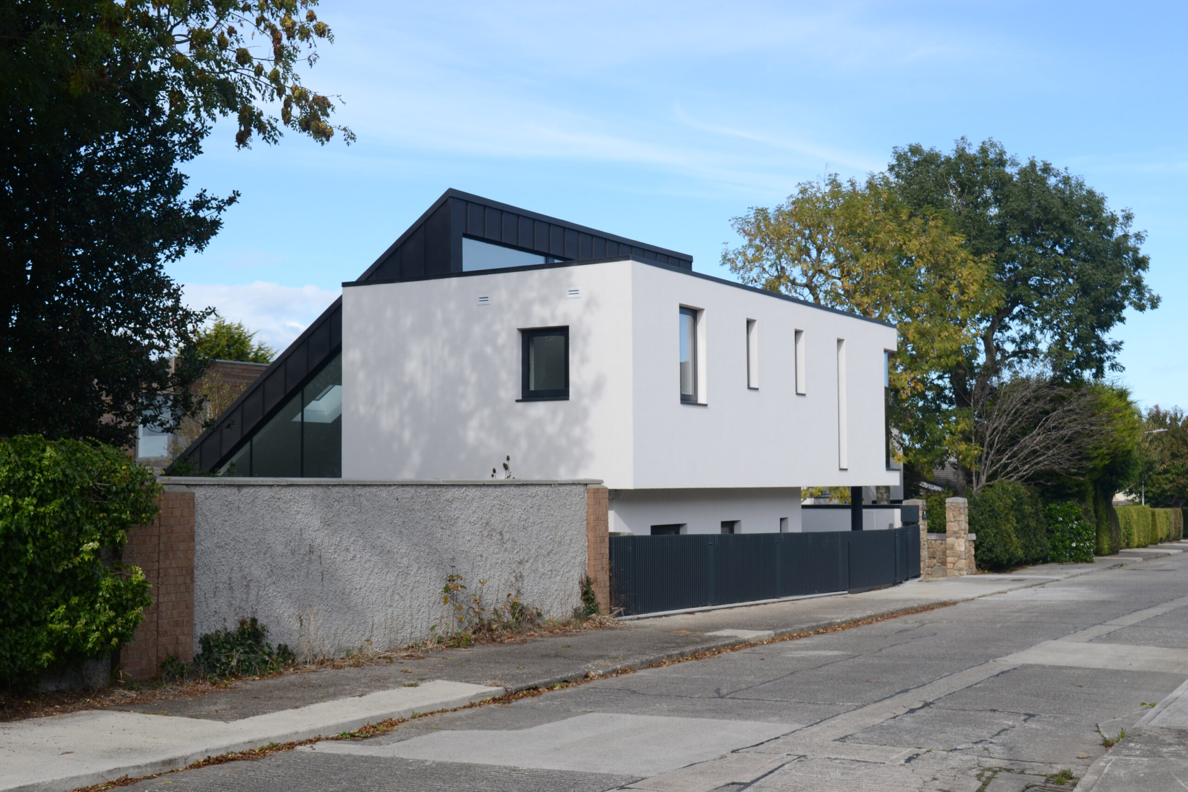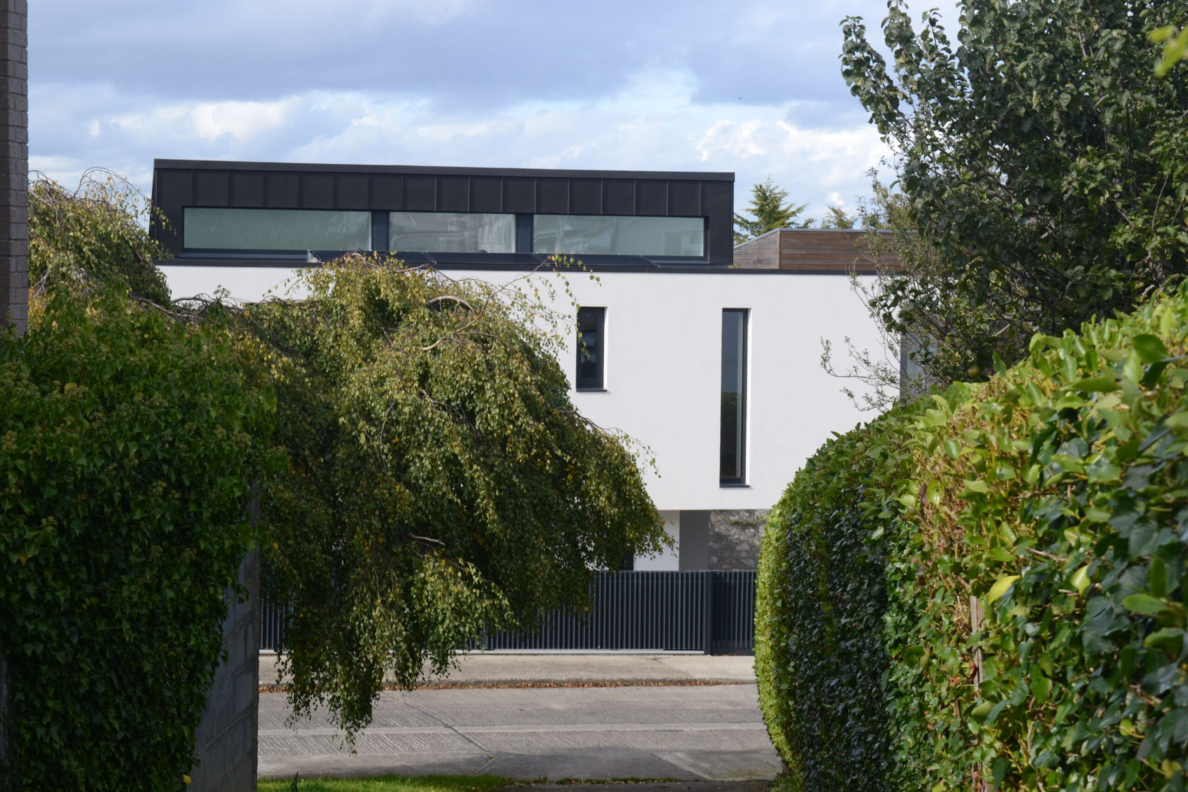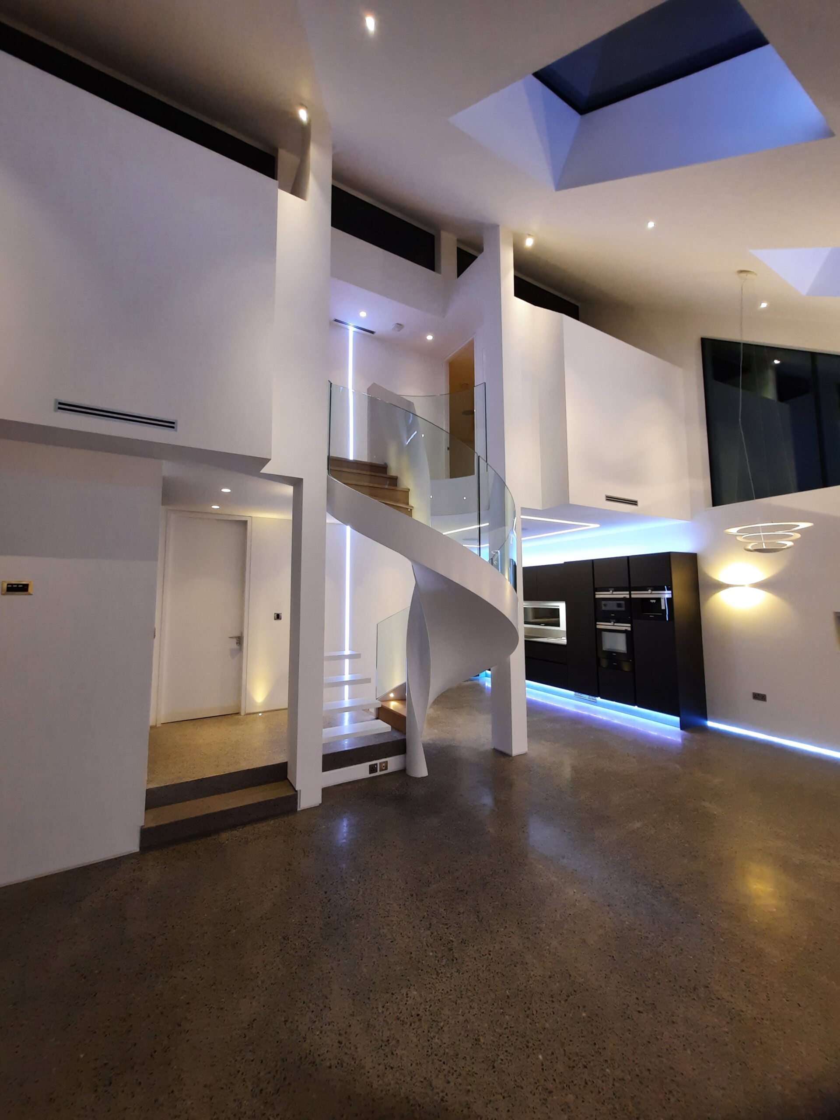Hall Residence, Killiney. Co. Dublin
Planning permission was granted in 2009 to replace a small bungalow with a two-storey 126sqm house on a confined suburban site. To achieve desirable private open space, maintain privacy and to take advantage of elevated views towards Dublin Bay, the building was stacked vertically using two simple geometric forms: a wedge and an intersecting cantilevered box.
To maximise a sense of space on a restricted scale, external and internal elements composed of unadorned planes, using light and shadow to create depth and visual interest.
The success of this small but complex project was contingent on a Design Team’s ability to communicate effectively and coordinate to the highest standard. With each member fulfilling their responsibilities and individual role, the highest quality was achieved and the project was completed on time and within budget with an A2 Building Energy Rating (BER).
Year
- 2009 - 2019
Location
- Killiney, Co. Dublin










