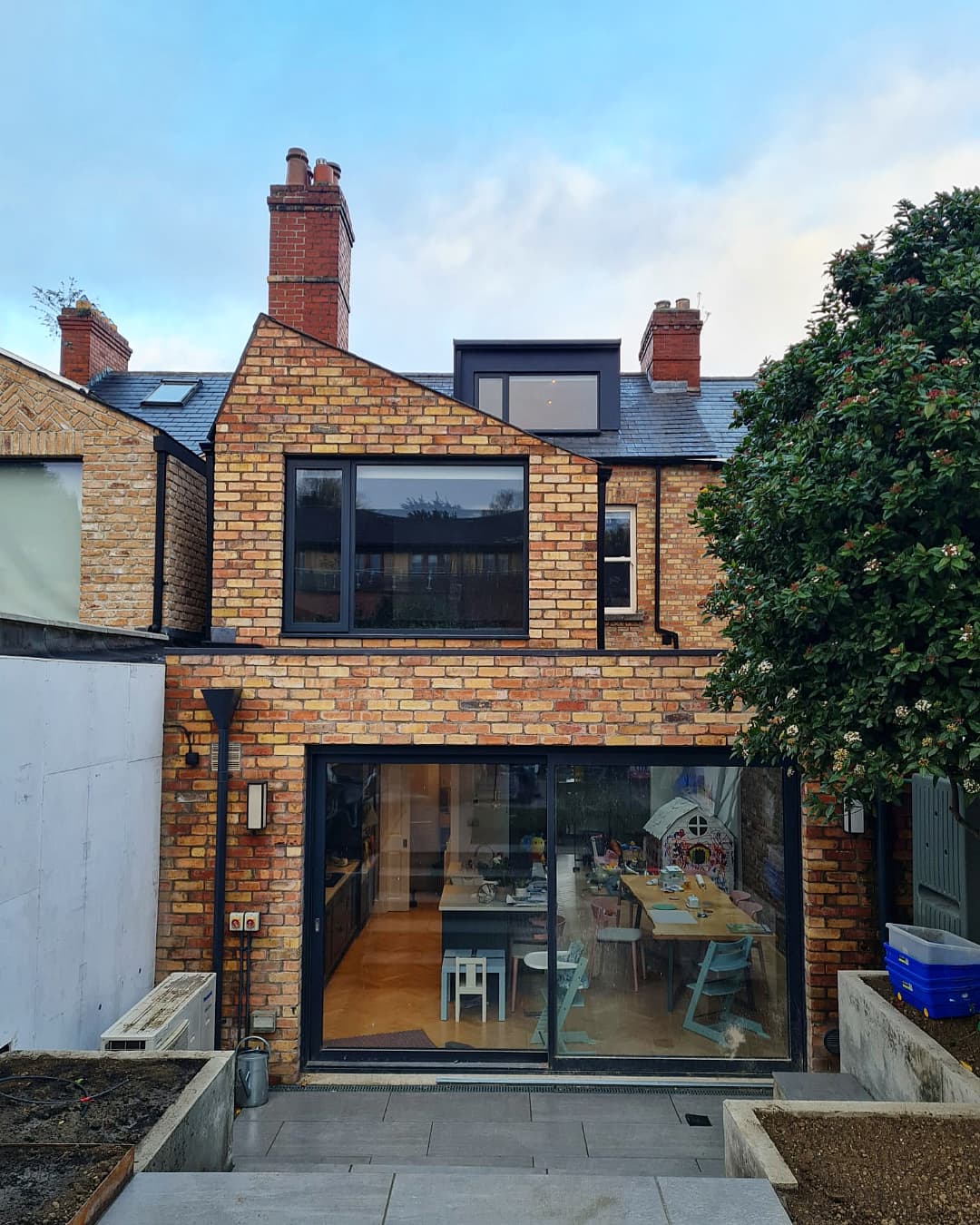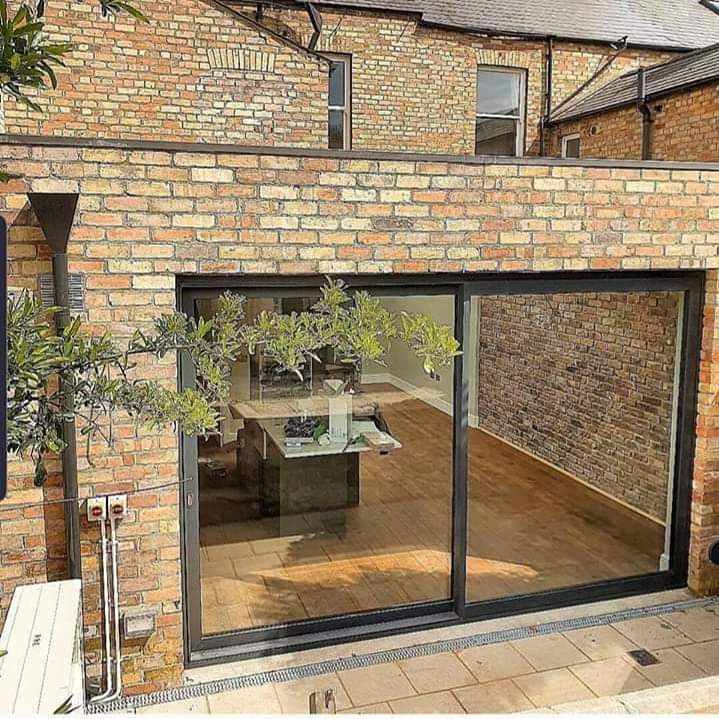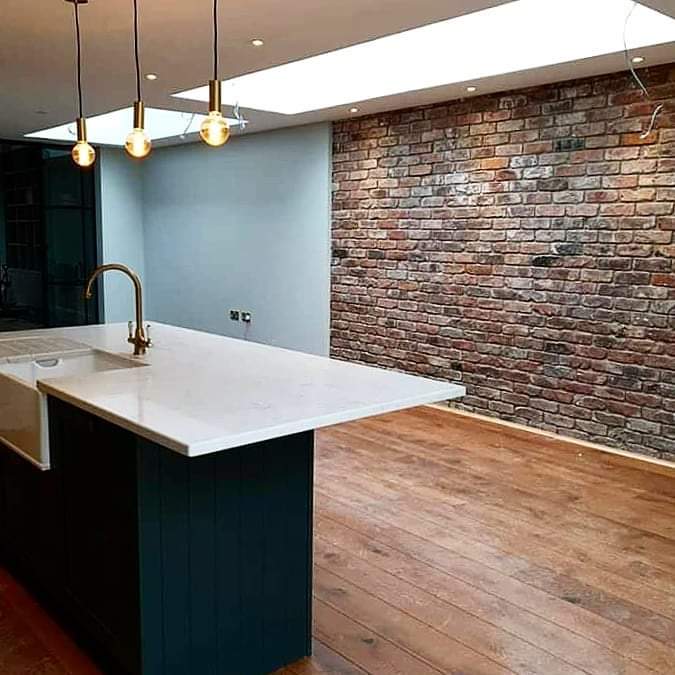34 St. Laurences Road, Chapelizod, D20, Dublin
The design for this 3 storey family dwelling explores and attempts to overcome the shortcomings associated with open plan living arrangements. The rational of which, has been challenged with the increase of remote working following the latest Pandemic.
In this 16 meter long ground floor, rooms are broken up and defined with feature walls, roof lights, feature glass doors, fitted furniture and carefully selected and located lighting. Spaces are flexible to change over time and living quarters are separated not by walls, but with full height glass screens and doors; allowing a visual and accessible connection but providing an acoustic and sometimes much needed barrier.
This 3 storey extensive refurbishment with multiple extensions was carried out in 2 phases.
A great example of ‘future-proofing’ and ‘phased development.’ Meeting the needs and demands of a growing family as they were required.
Year
- 2018-2019
Location
- Chapelizod, Dublin


