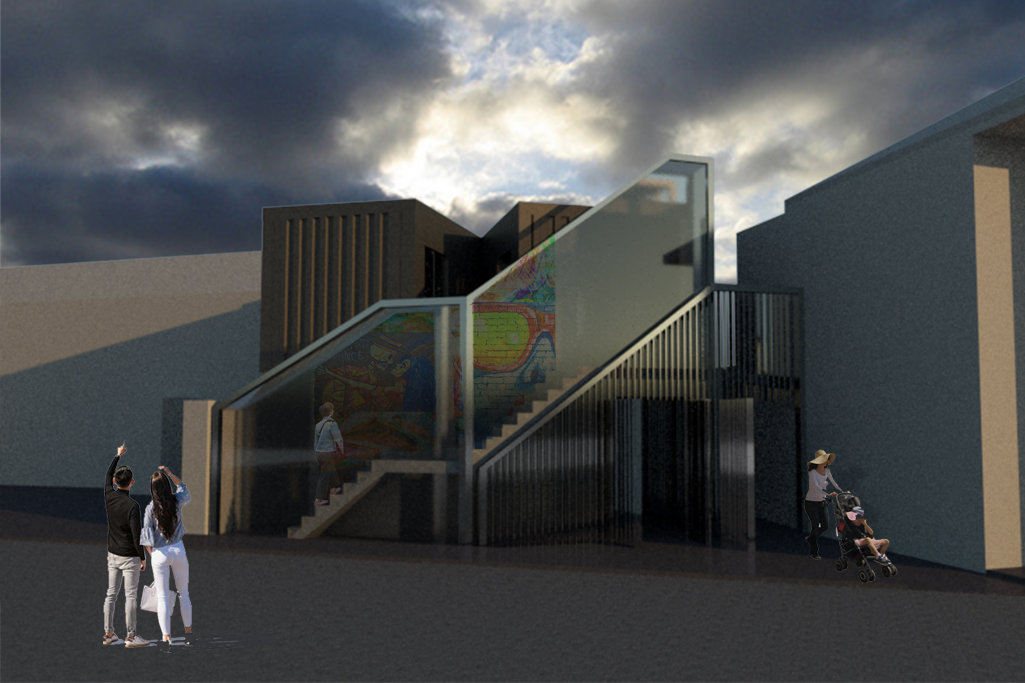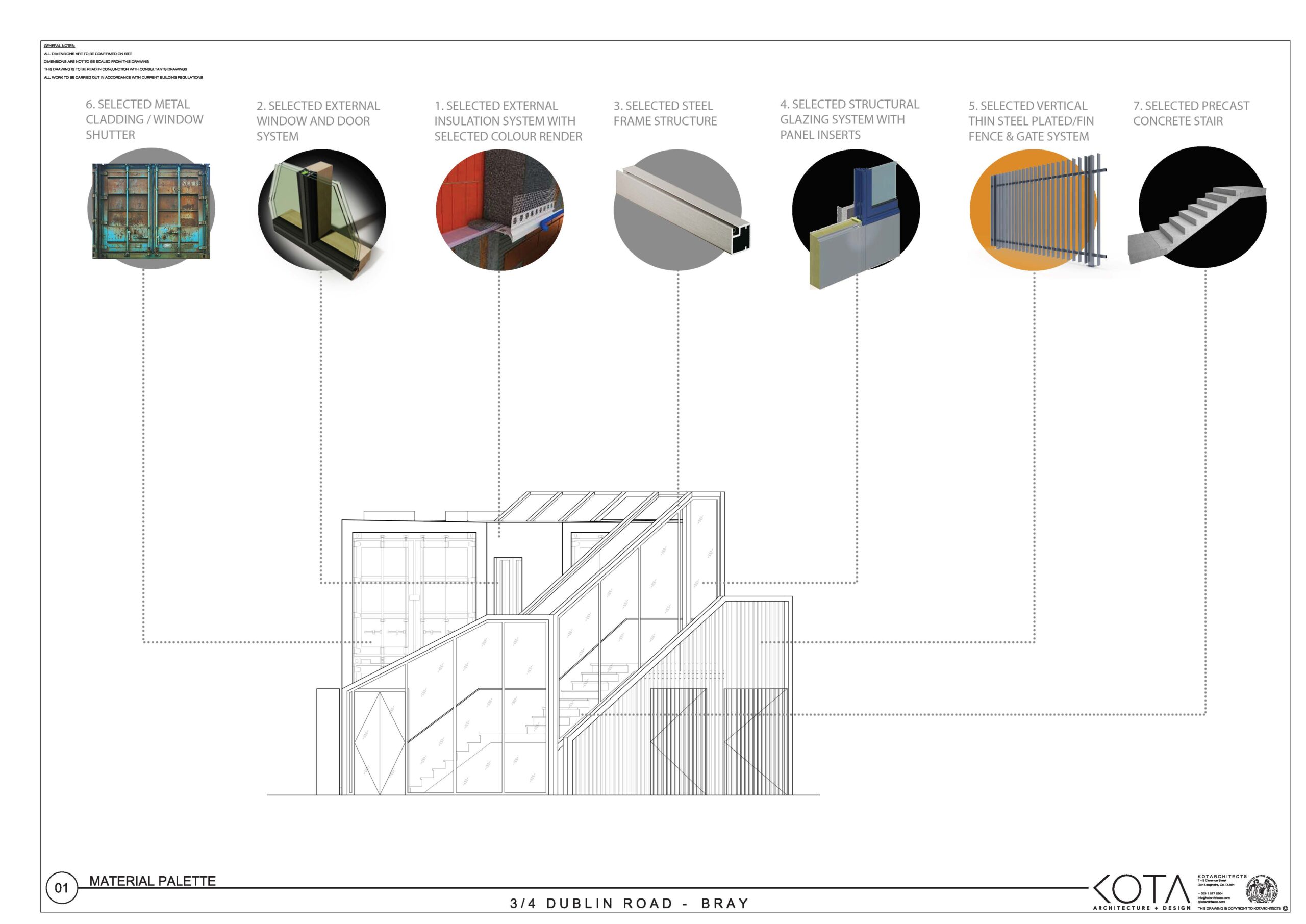3-4 Dublin Road Bray – Shop & Gallery for local artist
Full planning permission was granted in 2020 for a new 2-storey detached flat-roofed commercial building.
The ground floor comprises of a shop, double-height display/gallery area, cashier and wc. There is a service station/dock serving the outside area. The overhanging first-floor units allow for a ground floor sheltered communal outdoor sitting area. The feature stairs doubles-up as a display area for the shop constantly in public view leading to the first floor. This space contains two modular steel structures hosting a workshop and a gallery which can be potentially rented out for local artists to exhibit their work.
The proposed design is contemporary, sustainable, and appropriate for the potential use/ industry – creative. The form and building axis lines are derived from the consideration of pedestrian movement and the views to and from the site. The ground-floor cut-out draws people into the shop while the overhanging first-floor projected generates interest from afar.



