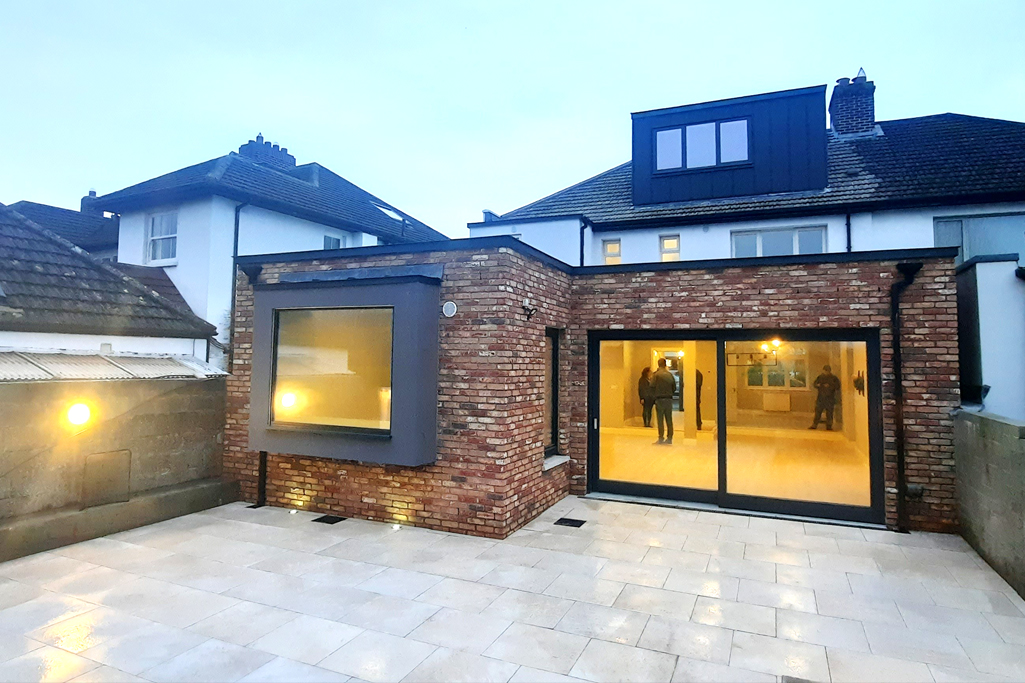27 Larchfield Road, Dublin 14
This 3 storey, 2,360sqft fully refurbished & extended over 3 levels family home hosts all the successful architectural features we’ve experimented with since KOTA’s origin…
To name a few:
*Split level deep open plan arrangement with c.3m long rooflights bringing indirect light into those dark pockets.
*Internal feature brick wall enhancing the transitional space between the inside & outside, aspiring to connect with nature.
*Cantilevered/projected external glazed feature window box. A perfect little snug to sit/lie up on & do the crossword & get enlightened with a coffee .
*Internal Utility linked to Kitchen with pocket sliding door, providing the much needed storage space to host the overflow of kitchen units & space to hold the abundance of Plant required to meet current regulations for a future proofed dwelling.
*Opening up and connecting the new open plan kitchen, living and dining space to the rear with the existing front lounge/sitting room/flexible space/playroom with a glazed crittall double door.
This allows remote surveillance and shared light into dark central area of the newly formed deep plan; the option to open up the entire ground floor plan for entertainment purposes (Christmas day/children’s party) and the ability to close off the space when required for privacy (when he/she wants to watch the game & the kids want to watch pawpatrol).
Year
- 2021-2022
Client
- Eoin & Vicky McBennett
Location
- Dublin 14





